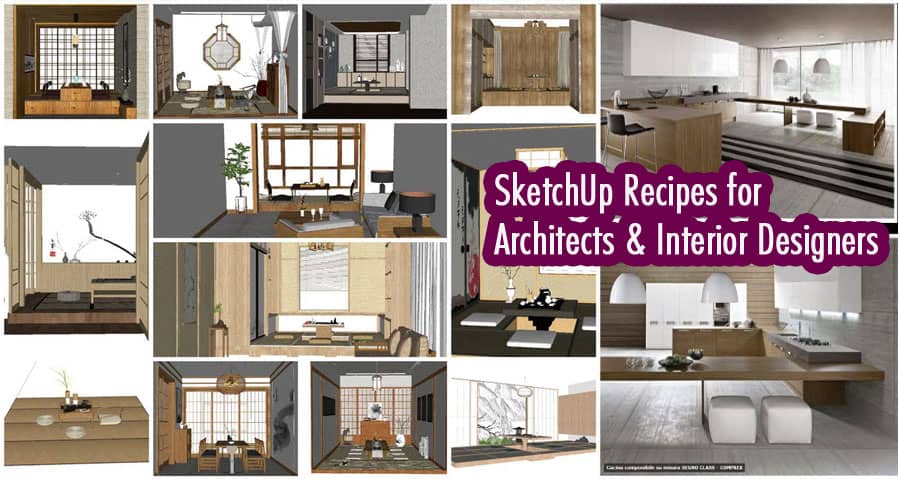SketchUp is a versatile 3D modeling software that has become an essential tool for architects and interior designers. With its intuitive interface and powerful features, SketchUp allows professionals to create detailed models and visualize their design concepts effectively.
Introduction to SketchUp for Architects & Interior Designers
SketchUp is a powerful software that enables architects and interior designers to create, visualize, and communicate their design ideas in 3D. Its user-friendly interface and robust modeling tools make it an ideal choice for professionals in the architecture and interior design industry.
Optimizing Workflow with Components
Components are a fundamental feature in SketchUp that allow you to create reusable objects or elements. Architects and interior designers can save time and maintain consistency by creating component libraries of commonly used furniture, fixtures, and architectural elements. This way, you can easily insert and edit these components in different projects, streamlining your workflow.
Utilizing Layers for Organization
Layers help you organize and manage different elements of your SketchUp model. Assigning components, groups, or individual geometry to different layers allows you to control their visibility and manage complex models more efficiently. Utilize layers to organize architectural elements, furniture, lighting, and other design components, making it easier to navigate and modify your model.
Mastering the Follow Me Tool
The Follow Me tool in SketchUp is a powerful feature that enables architects and interior designers to create complex shapes and profiles. By selecting a path and a profile, you can create intricate moldings, custom trims, and other architectural details with ease. Mastering the Follow Me tool expands your design possibilities and adds realism to your models.
Exploring Dynamic Components
Dynamic Components are a specialized type of component in SketchUp that have built-in intelligence and interactive capabilities. Architects and interior designers can leverage dynamic components to create flexible and customizable objects, such as doors, windows, and furniture. Exploring and utilizing dynamic components can significantly enhance the functionality and interactivity of your models.
Importing and Managing Textures
Textures play a vital role in creating realistic and visually appealing models. SketchUp allows you to import and apply textures to surfaces, adding depth and texture to your designs. Properly managing textures, including organizing them in a library and optimizing their size and resolution, ensures efficient workflow and realistic renderings.
Applying Realistic Lighting with Plugins
While SketchUp provides basic lighting tools, plugins can enhance your ability to create realistic lighting effects. Plugins like V-Ray, Twilight Render, or SU Podium offer advanced lighting options, including global illumination, ambient occlusion, and physically accurate rendering. Explore lighting plugins to achieve professional-quality visualizations of your designs.
Creating Custom Styles
Styles in SketchUp define the visual appearance of your models, including line weights, colors, shadows, and more. Architects and interior designers can create custom styles that align with their design aesthetic and presentation requirements. Experiment with different styles to create unique and captivating visual representations of your projects.
Using Extensions for Advanced Functionality
SketchUp’s extension ecosystem provides a wide range of plugins and tools that extend the software’s functionality. From advanced modeling tools to energy analysis and documentation extensions, there are numerous options available for architects and interior designers. Evaluate your specific needs and explore the SketchUp Extension Warehouse to find extensions that enhance your workflow.
Showcasing Designs with Scenes and Animation
Scenes in SketchUp allow you to save different viewpoints, camera positions, and model settings. By creating scenes, architects and interior designers can easily showcase different design options and perspectives. Additionally, SketchUp’s animation tools enable you to create walkthroughs and flythroughs, bringing your designs to life and presenting them in a dynamic and engaging manner.
Collaborating and Sharing with SketchUp’s Cloud Services
SketchUp offers cloud services that facilitate collaboration and sharing of models. Architects and interior designers can use Trimble Connect, SketchUp’s cloud-based collaboration platform, to work collaboratively with team members and clients. Additionally, SketchUp’s cloud storage allows you to access your models from anywhere and easily share them with others.
Conclusion
SketchUp is an invaluable tool for architects and interior designers, enabling them to create and visualize their design ideas with ease. By employing the “recipes” or tips and tricks mentioned in this article, professionals can optimize their workflow, enhance their designs, and effectively communicate their vision to clients and stakeholders.
FAQs
Is SketchUp suitable for creating detailed architectural drawings?
SketchUp is primarily a 3D modeling software; however, with the help of LayOut, SketchUp’s companion application, architects can create detailed and professional architectural drawings.
Can SketchUp models be exported to other CAD software?
Yes, SketchUp models can be exported to various file formats, including DWG and DXF, which are compatible with other CAD software.
Are there resources available to learn SketchUp for architects and interior designers?
Yes, there are numerous online tutorials, forums, and training resources specifically tailored for architects and interior designers to learn SketchUp effectively.
Can SketchUp models be rendered for realistic visualizations?
Yes, there are rendering plugins available for SketchUp that can produce highly realistic renderings of your models, such as V-Ray, Enscape, or Lumion.
Can SketchUp be used for 2D drafting and documentation?
SketchUp itself is primarily a 3D modeling software, but with the aid of LayOut, it is possible to create 2D drafting and documentation for architectural and interior design projects.


