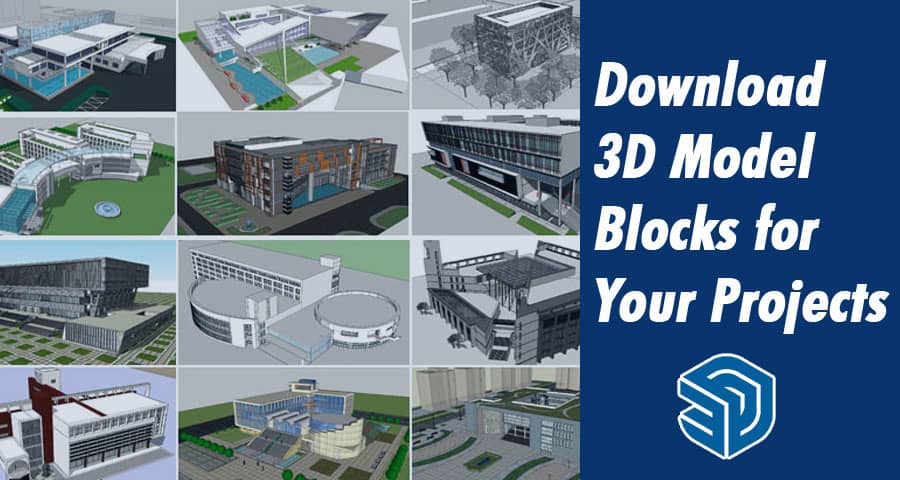In the realm of architectural design, engineering, and various creative endeavors, SketchUp stands as a formidable tool, offering users the capability to bring their visions to life with unparalleled precision and flexibility. At the core of SketchUp’s appeal lies its vast library of 3D model blocks, serving as the building blocks for architectural marvels, interior designs, urban planning projects, and so much more.
Understanding the Power of SketchUp 3D Model Blocks
SketchUp, developed by Trimble Inc., has emerged as a go-to platform for architects, designers, engineers, and enthusiasts alike, thanks to its intuitive interface and robust feature set. Central to its functionality are the 3D model blocks, which encapsulate various elements ranging from furniture pieces and architectural components to landscapes and urban features.
- Versatility in Design: One of the key advantages of SketchUp 3D model blocks lies in their versatility. Whether you’re designing a cozy living space, conceptualizing a futuristic cityscape, or planning the layout of a commercial complex, SketchUp offers an extensive array of pre-built blocks to streamline the process. From basic shapes to intricate details, these blocks empower users to visualize their ideas with remarkable clarity and precision.
- Streamlining Workflow: In the fast-paced world of design and construction, efficiency is paramount. SketchUp’s library of 3D model blocks serves as a time-saving resource, allowing users to bypass the tedious process of creating every element from scratch. With just a few clicks, designers can access a vast selection of ready-made blocks, accelerating the conceptualization and prototyping stages of their projects.
- Seamless Integration: SketchUp’s compatibility with other design software further enhances its appeal. Whether you’re importing existing models or exporting your creations for further refinement, SketchUp facilitates seamless integration with popular platforms such as AutoCAD, Revit, and Blender. This interoperability ensures smooth collaboration and interoperability across diverse design workflows.
Navigating the SketchUp 3D Model Library
Upon launching SketchUp, users gain access to an extensive repository of 3D model blocks, organized into intuitive categories for easy navigation. From architectural elements like doors, windows, and stairs to decorative items such as lighting fixtures and furnishings, the library encompasses a broad spectrum of assets to suit virtually any project requirement.
- Organized Categories: SketchUp’s library is meticulously curated, with each category thoughtfully arranged to cater to specific design needs. Whether you’re searching for structural components, landscaping elements, or interior decor, the categorization facilitates efficient browsing, enabling users to locate the desired blocks with minimal effort.
- Search and Filter Functionality: To further streamline the selection process, SketchUp incorporates robust search and filter functionality. Users can enter keywords or apply filters based on parameters such as size, style, and material, allowing for precise refinement of search results. This granular control ensures that designers can quickly identify the most relevant blocks for their projects.
- Customization Options: While SketchUp offers an extensive library of pre-built blocks, users also have the flexibility to customize and modify these elements to suit their specific requirements. Whether it’s adjusting dimensions, altering materials, or adding intricate details, SketchUp’s intuitive editing tools empower users to personalize each block to align with their creative vision.
Harnessing the Power of SketchUp for Your Projects
With its user-friendly interface, extensive library of 3D model blocks, and robust feature set, SketchUp represents a powerful tool for architects, designers, and creative professionals across various industries. By leveraging SketchUp’s capabilities, you can streamline your design workflow, visualize concepts with unprecedented clarity, and bring your projects to fruition with confidence.
Whether you’re embarking on a residential construction project, conceptualizing an urban redevelopment plan, or designing immersive virtual environments, SketchUp provides the tools you need to turn your ideas into reality. Explore the boundless possibilities of SketchUp 3D model blocks and unlock the full potential of your creativity.


