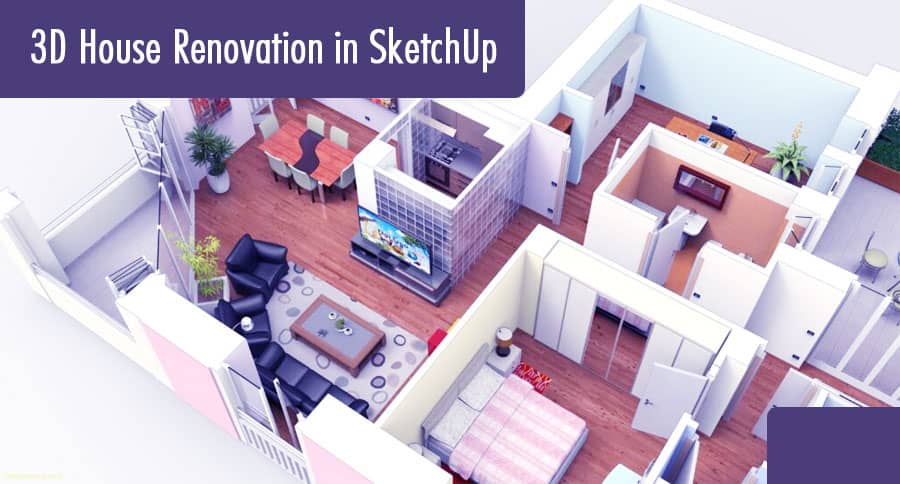Introduction
SketchUp is a powerful 3D modeling software that enables architects, designers, and homeowners to visualize and plan renovations with ease.
Capturing the Existing House in SketchUp
To begin the renovation process in SketchUp, you need to accurately capture the existing house in a 3D model. This can be done by importing the house plans or using SketchUp’s built-in tools to draw walls, floors, and other structural elements. Pay attention to details such as dimensions, openings (doors, windows), and roof structures to ensure accuracy.
Designing the Renovation
Once the existing house is modeled, you can start designing the renovation. SketchUp offers a wide range of tools and features to help you create and modify your design. Consider the following steps:
- Concept Development: Sketch out your ideas for the renovation, exploring different layouts and configurations. Experiment with wall placements, room divisions, and the overall flow of the space.
- Adding and Modifying Elements: Use SketchUp’s tools to add new walls, doors, windows, furniture, and fixtures. You can also modify existing elements to match your design vision. Take advantage of SketchUp’s extensive library of pre-made components or create custom ones to fit your specific needs.
- Materials and Finishes: Apply materials and textures to your model to visualize the final appearance of the renovated space. Experiment with different colors, patterns, and finishes to achieve the desired look and feel.
- Lighting and Shadows: Utilize SketchUp’s lighting features to simulate natural and artificial lighting conditions within the space. Adjust the position, intensity, and color of light sources to create realistic lighting effects. Take advantage of SketchUp’s shadows feature to analyze how natural light will interact with the renovated space.
Presenting and Sharing the Design
SketchUp allows you to create compelling visual presentations of your renovation design. Consider the following techniques to effectively communicate your ideas:
- 3D Renderings: Use SketchUp’s rendering extensions or integrated rendering tools to generate high-quality, photorealistic images of your renovated space. Adjust lighting, materials, and camera angles to showcase different perspectives.
- Virtual Walkthroughs: Create a virtual tour of the renovated house by animating your SketchUp model. This enables clients or stakeholders to experience the space in a realistic and immersive way.
- Collaboration and Sharing: Share your SketchUp model with clients, contractors, or other collaborators for feedback and input. SketchUp offers options for cloud-based sharing or exporting files in various formats for compatibility with other software.
Conclusion
With SketchUp’s intuitive interface and powerful features, 3D house renovation becomes an engaging and efficient process. From capturing the existing house to designing and presenting the renovation, SketchUp empowers you to explore creative possibilities and make informed decisions before starting physical construction. Whether you are a professional designer or a homeowner with a renovation project, SketchUp is a valuable tool for transforming spaces and bringing your design ideas to life.
FAQs
Is SketchUp suitable for beginners in 3D modeling?
Yes, SketchUp is known for its user-friendly interface and ease of use, making it a popular choice for beginners in 3D modeling. Its intuitive tools and extensive online resources, such as tutorials and forums, provide ample support for users at all skill levels.


