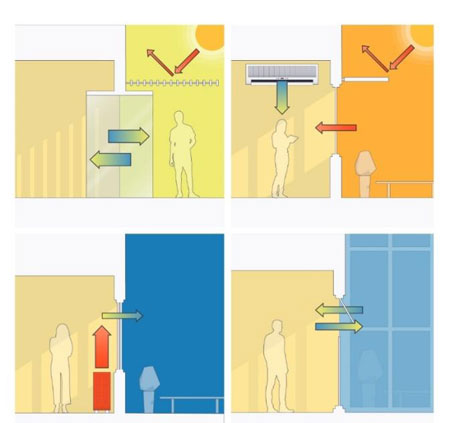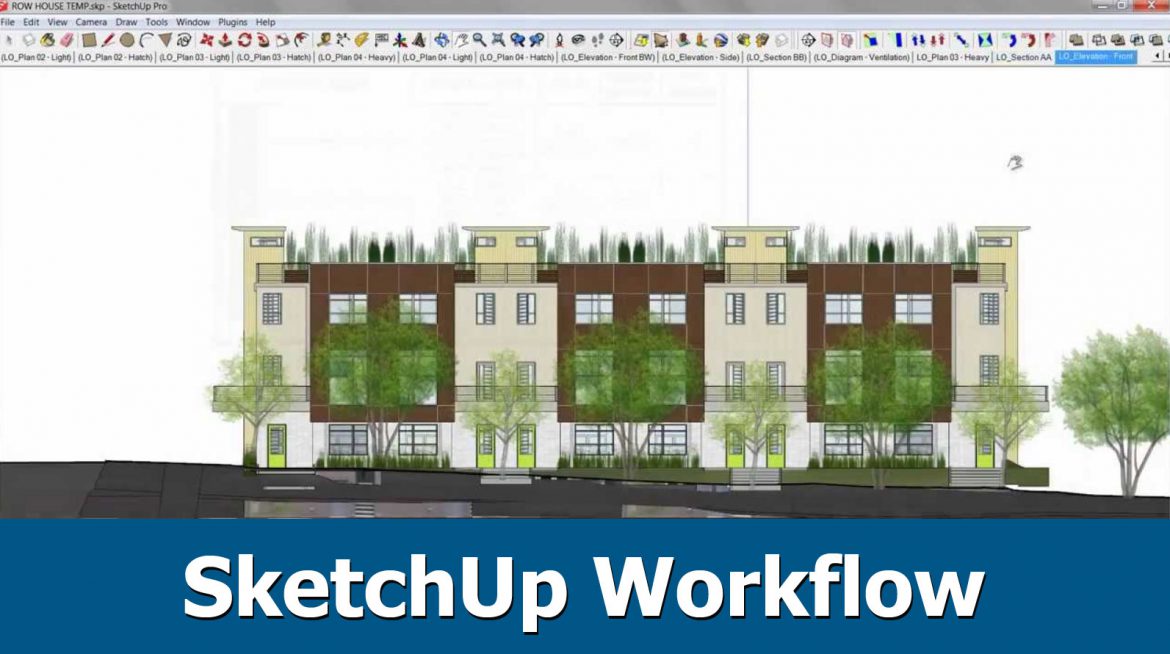All About Workflow
Sketchup Pro 2020: your [3D] creative space
This year, we focused on data structures and modeling behaviours. Easy to use software that boosts your ability to crank out those stunning design projects.
Outliner
This leads us to our BIG model organization change. In an effort to increase model performance, we no longer have to create Layers upon Layers. We can do in our main model organization straight within Outliner. We recommend using this (and our friendly eyeball icon) to toggle between the major chunks of our model like main floor plans.
Grips on bounding boxes
This is the latest that has been added in Sketchup. It’s firm gipping tool helps to do our project faster.
Sketchup Universe: nomenclatures
After many conversations, the Sketchup team have decided to update some of the naming conventions. This won’t change our workflow, but we want to know that it’s not just us — we are talking about a few things differently now. We think they make logic a little more prevalent.
Layout 2020: document control
It’s all about taking back control… document control that is! We have focused on improving the interaction between Sketchup and Layout to save you time and [brain] energy. Way less going back and forth updating scenes in Sketchup to ensure our drawing comes out perfectly. Now we have more editing ability right in Layout.
A lot of consideration went into the new design, with special emphasis on how Sketchup has grown in partnership with Trimble over the years. Since we joined the Trimble family, we’ve met new colleagues, grown our technology (think Trimble Connect and XR10 to name a few), and gotten our products into the hands of professional designers all over the world.
Pre Design
Using our site location and building type, PreDesign, SketchUp’s new design research tool, allows us to find the best design strategies, get inspiration for narratives, and generate compelling graphics for storytelling.
Pre Design is a cloud-based platform that delivers helpful climate information to designers looking to confidently kick off a conceptual design. Simply log into the app, and provide two simple details to get started: a site location, and a building typology selected from a drop-down list – typically, this is as much detail as a designer might have at the very start of a new project. A heads up that we’ll need a Sketchup Pro, Studio, or Enterprise subscription to access PreDesign.
PreDesign enables us to crystallize the climate-related design constraints, and confidently propose the most viable solutions for our project. Goodbye uncertainty, hello insights!
Architectural Response

Climate stats are great, but what do they actually mean for our project. PreDesign helps us to connect the dots between the climate and our building type, so we can smoothly arrive at the best architectural design response.
Shading and glazing
PreDesign produces an intuitive sun path diagram that shows the areas on site that receive warming sun, which areas are exposed to overheating sun, and which areas are overcast by cloudy skies. This will allow to effectively position our built form to take advantage of favourable conditions, such as a well-lit courtyard or playground. We will also learn which parts of the sky are most important to shade.


