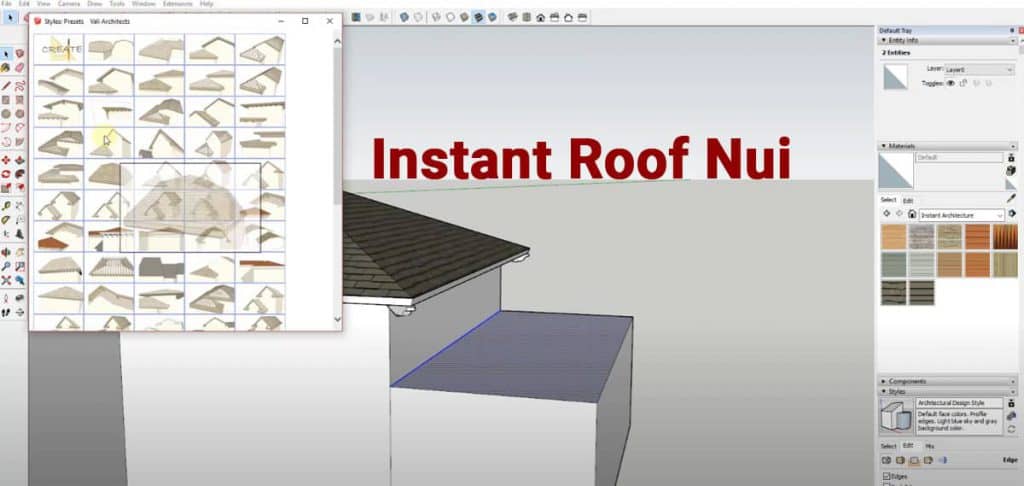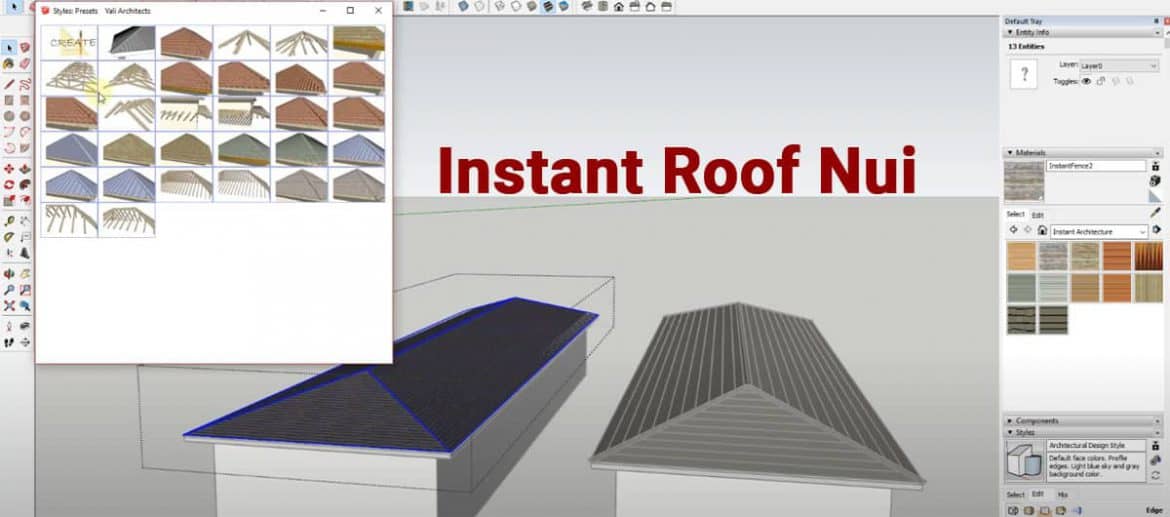So, you’ve been using SketchUp for a while now, but have you seen how difficult it is to design roofs in SketchUp? Don’t worry, Instant Roof is here. With Instant Roof Nui, you can virtually construct precise and beautiful roofs in a snap!
Instant Roof Nui Extension Highlights
Instant Roof Nui is an upgrade of Instant Roof Pro, and it has the following capabilities:
- Making a Roof: just select edges and faces and click the make roof icon on the toolbar – and see the magic!
- Making a Dutch Gable: select the hip roof faces as you wish and click the Dutch gable icon.
- Adding Beams, Rafters, and Gutters to a Roof: Just select existing roof faces and click on the roof details option.
- Adding, Removing, or Changing Roofing Material and Objects: soffits, fascia, hips, beams, rafters, roofing types, etc. Can be easily created and modified using the add materials icon on the toolbar.
- CAD fixing work: additionally, you can use the imported geometry from other CAD programs to create roofs using the CAD fixer button.
Note: first use the good settings for the cad fixer, the other options are for far more problematic CAD imports such as traced geometry.
Also, note if your imported model has CAD high polygonal geometry on it then the cad fixer has an option to try and fix that as well.

Features of Instant Roof Nui
- Instant Roof Nui works on PC or Mac.
- You can access methods from Instant Roof Nui Toolbar.
- Because it is a Sketchup Extension, it can be loaded or unloaded as needed.
- It should be used for Full Roof Framing members or Eaves only.
- The unique Add Roof Framing includes decorative trusses to roofs including roofs made by other methods or to other sloped faces.
- You can Create Hips, Rafters, and Beams with decorative end profiles from lines and/or faces.
- You can use or modify Corbels for flat soffits.
- Instant Roof Nui is also a Dormer component maker tool.
- It includes Cornice Moldings for flat soffits, with 14 presets or you can make your own profile.
- Beam Ends at Gables and Dutch Gables as you need them.
- Optional Underside of Roof ceiling done.
- You can model Greek Returns and Queen Returns at Gables.
- Bird Blocks: Add angled or plumb (eave rafter tails only. Not for full roof framing)
- More preset roof slopes or use angles for slopes.
- Roof styles: Choose from many preset or create custom user style library including custom style images.
- Dutch Gable Styles: Choose from many preset styles or create custom user style library including custom style images.
- Roof Detail Styles: Choose from many preset or create custom user style library including custom style images.
- Choose from many predefined Beam, Hip, and Rafter end profiles.
- Align Material Textures on Eaves, Rafters, Beams, Hips, Roofing.
- Gutters: Choose from predefined gutter profiles.
- Additional Roof Material options: Roman tile, Flat tiles or Shingles, Variable width standing seams and so much more.
- Mission tile bird stops and Ridge Closures.
- Variegated color roof tiles and Shingles.
- Reapply, Change or Delete Materials as a separate operation from roof or roof detail creation.
- Supports all SketchUp units: Metric, Feet/Inches, etc.
- Take offs and take off log.
- Included Cad Fixer. Can fix some of the problems with imported cad.
- Menu options are supported with both thumbnail and enlarged images.
- An internet connection is required in order to load and run this plugin, and it is offered as a yearly subscription.
For more information, please watch the video tutorial
Video Source : SketchUp Vali Architects Extension Tutorials


