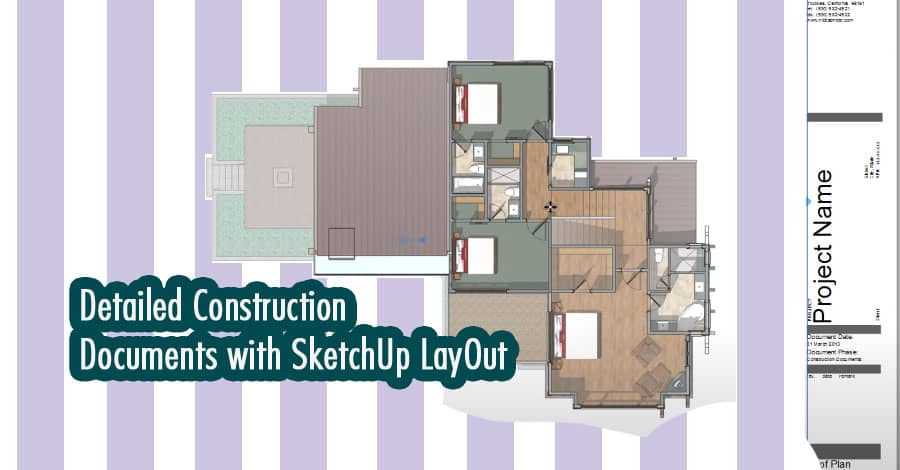SketchUp LayOut is a powerful tool that complements SketchUp Pro and allows users to create detailed and professional construction documents. With its intuitive interface and robust features, LayOut simplifies the process of generating accurate plans, sections, elevations, and other documentation required for construction projects.
Introduction to SketchUp LayOut
SketchUp LayOut is a companion application to SketchUp Pro that allows users to create professional 2D documents from their 3D models. It provides a wide range of tools and features specifically designed for producing construction documents, making it an indispensable tool for architects, engineers, and designers.
Setting Up Your Document
When starting a new project in LayOut, it’s essential to set up the document correctly. Define the paper size, orientation, and units that match your project requirements. Consider establishing a consistent title block, including project information, company logo, and any other relevant details.
Importing SketchUp Models
LayOut allows for seamless integration with SketchUp Pro, enabling you to import your SketchUp models directly into your document. Once imported, you can easily update the model in LayOut if changes are made in SketchUp, ensuring that your construction documents stay up to date.
Organizing and Managing Layers
Efficient layer management is crucial for creating well-organized construction documents. LayOut provides a layer panel that allows you to group objects and assign them to specific layers. This feature helps in controlling the visibility of elements and makes it easier to navigate through complex documents.
Creating Views and Scenes
Views and scenes allow you to present different perspectives of your 3D model in LayOut. By creating specific views for plans, sections, elevations, and details, you can ensure consistency and accuracy throughout your construction documents. Use the Scenes panel in LayOut to manage and update your views easily.
Annotating and Labeling
Annotations and labels provide important information and clarify details in your construction documents. LayOut offers a range of annotation tools, such as text boxes, callouts, and dimensions, allowing you to add notes, descriptions, and measurements to your drawings. Take advantage of these tools to enhance the clarity and understanding of your documents.
Adding Dimensions and Text
Accurate dimensions are crucial in construction documents, and LayOut provides robust dimensioning tools to achieve this. Add dimensions to your plans, sections, and elevations, ensuring precise measurements that align with industry standards. Additionally, use text tools to add labels, titles, and other textual information to further clarify your documents.
Incorporating Symbols and Legends
Symbols and legends play a vital role in construction documents, representing specific elements, materials, or annotations. LayOut allows you to import and create custom symbols and legends, providing visual clarity and simplifying the interpretation of your drawings.
Generating Plans, Sections, and Elevations
One of the key features of LayOut is its ability to generate plans, sections, and elevations directly from your SketchUp model. With the help of the “Model Views” feature, you can create and update these drawings automatically, saving you time and effort. Customize the appearance of your plans, sections, and elevations to match your desired style and presentation requirements.
Customizing Styles and Templates
LayOut offers a wide range of styles and templates that can be customized to suit your project needs and design preferences. Experiment with different line weights, colors, and fills to create a unique visual style that aligns with your brand or design language. Save customized styles and templates for future projects to streamline your workflow.
Printing and Exporting
Once your construction documents are ready, LayOut provides options for printing or exporting them in various formats, including PDF, DWG, and image files. Before finalizing, ensure that you review the document for accuracy and completeness, making any necessary adjustments or corrections. Take advantage of LayOut’s print settings to control page layouts, scales, and other printing parameters.
Conclusion
SketchUp LayOut is a powerful tool for creating detailed construction documents. By leveraging its features and tools effectively, architects, engineers, and designers can produce accurate and professional drawings that communicate design intent clearly. Whether you need plans, sections, elevations, or detailed annotations, LayOut simplifies the process and streamlines your workflow.
FAQs
Can I use LayOut without SketchUp Pro?
No, SketchUp LayOut is specifically designed as a companion application to SketchUp Pro. You need a SketchUp Pro license to use LayOut.
Can I export my LayOut documents to other CAD software?
Yes, LayOut supports exporting to various file formats, including DWG, which can be opened in other CAD software.
Can I collaborate with others using LayOut?
Yes, LayOut allows for collaboration by sharing your documents with others. Multiple users can work on the same document simultaneously.
Can I customize the appearance of dimension lines and text in LayOut?
Yes, LayOut provides options to customize the appearance of dimension lines and text, allowing you to match your preferred style or industry standards.
Can I create my own templates in LayOut?
Yes, LayOut allows you to create and save custom templates, which can be reused for future projects, saving you time and effort.


