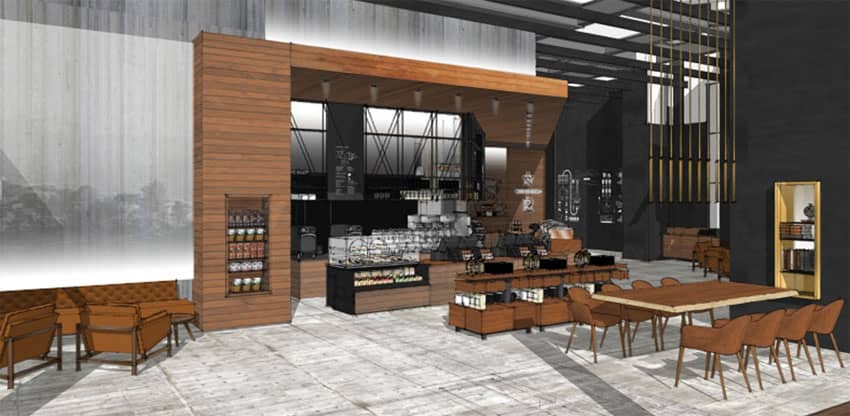David Daniel creates Starbuck America East design team. Hundred designers work in the team across the New York, Chicago, Miami, Dallas, and Latin America. In 2016 David and his team worked on 1400 main Starbucks renovations and new buildings.
David Daniel is an architect and the manager director of design at Starbucks. David learned about SketchUp from Kathmandu and after that he only uses SketchUp. Starbucks design studio is collaborating with SketchUp.
Designs
In Miami David had to review and approve many designs. In that year his team members executed over 1400 designs. So, it was really tough job for him. On that moment some of his team members brought him some black and white two-dimensional visuals. At that point David insisted that everyone had to use SketchUp for modelling and painting in textures and surfaces so that he could approve designs with more confidence.
After that the Miami studio designed more beautifully and hosted a design charrette every week. The team member’s co-author five or six core stores in a day, figured out the spatial design, palette and flavor in the SketchUp. After testing the workflow David got the Latin America studio by using SketchUp, New York and Dallas.
The team members of David carried out the site surveys and created the building shell in Revit. The whole team exported that model into SketchUp and carried out all the interior architecture designs in SketchUp. It also included colors, materials, furniture, futures and fitting. They created three-dimensional schematic design and after that they handed over to the Architects of Record.
Every store is the third place to the company and the customers. Parameters are different every time so each store has to be unique. Though they have some principles that are really very important. After finding the building if the space has any brick walls and some surfaces are distressed then they want to celebrate the envelope, and not covering up a bunch of staff. This shell also provides an envelope that is able to host to hero of the space: the coffee bar.
10 Waverly Place is a reserve bar. It is a special store with a coffee experience. We prepare and brew coffee in a way that is pretty good. We have a Black Eagle machine, a Siphon. This is which a Harry-Potter-like brew is. We are also able to offer our customers cold brews on tap. The building was an existing building with a white terrazzo floor.
This floor is happened to be in the same color range as the flagship store, The Roastery, in Seattle. So, they preserved and resurfaced that, and kept the existing brick walls and also commissioned some hand-drawn custom maps and artwork.
One functionality of SketchUp is style builder. The way it can tweak the default style for achieving a hand-drawn, warm, and finish, that helps the whole team to portray a range of design aesthetics across the stores.
The team used impressive selection of materials. They created that material from photos and scan of the standard catalog. The Miami studio creates a library with the standard materials and the whole team shares the library with other Starbucks studios. The materials outside of the standard palette are made per project.

Shortcuts
Shortcuts are very important for the workflow. David Daniel has favorite and most frequently used custom shortcuts like
- M = Materials
- C = Components
- L= Layers.
Some places like 10 Waverly Place, Brookfield Place, and Broadway & 9th reserve bars have just opened across Manhattan.


