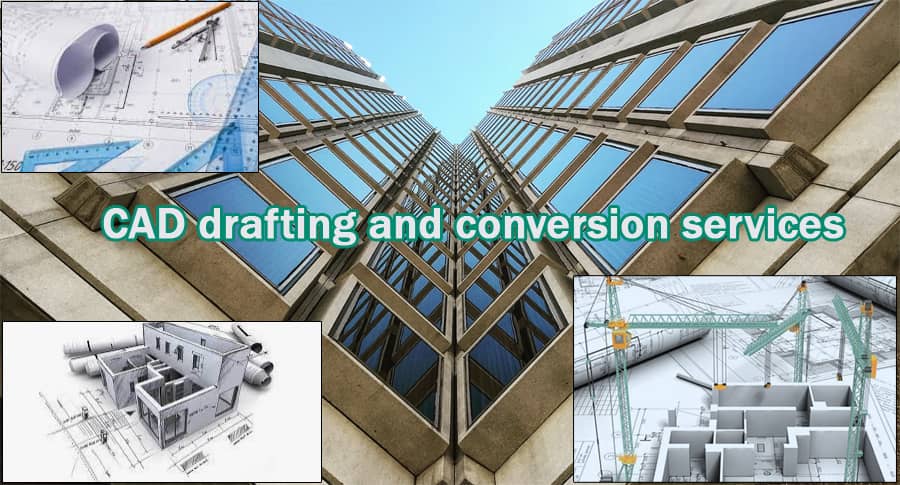A computer-aided design (CAD) process involves using a computer (or workstation) to create, modify, analyze, or optimize a design. By using this software, designers can be more productive, create a better product, improve communication through documentation, and create manufacturing databases.
What do you mean by CAD Drafting?
An extensive range of features can be designed and drafted with CAD Drafting. Using 2D drawings and sketches helps not only in comprehending real-time constructions but also in understanding how systems operate and are laid out.
There are a number of sectors that benefit from 2D drafting since it offers a unique and superior solution. Drawing boards and paper have been replaced by computers, plotters, and printers in computer-aided design.
Drawings with higher levels of quality and precision may be produced with the help of CAD drafting services. It can produce numerous copies that can be kept until the project is finished.
Services for CAD Drafting: Benefits
Modern materials and techniques are used by architects and designers to construct complex structures and buildings. They have now mastered the use of CAD technology to produce digitally altered draughts or designs. To put it another way, their drawing process now requires the use of CAD technologies.
Designing and planning with CAD drafting services can offer several benefits. The following are some of the benefits:
Methods are easy to integrate
The CAD drafting techniques have advanced over the years, making it easier for designers to produce high-quality layouts more efficiently than ever before.
One of the best features of the platform is that it can easily be integrated with other programs; as a result, its utility is enhanced.
Due to the simplicity of connections, the efficiency of the complete CAD program is boosted to its maximum degree, allowing for maximum productivity.
Helps in saving time
A CAD drafting service makes it possible for a designer to easily observe the design model and make adjustments in order to incorporate them into the plan as a result of CAD design. Both money and time can be saved by using this method.
A virtual model that is accurate
With CAD drafting, you can both draft two dimensional vector based drawings and model three-dimensional solids with simple rotations. In other words, an item can be examined and investigated from any angle, including from within.
Although CAD was once viewed only as a tool for computerized drawing, it has now evolved into a powerful tool for developing better 3D models, as well as computer simulated work.
Drafting is easy and Simple
The digital drafting process has made drafting more efficient and convenient. CAD drafting offers many advantages, including this. Manual drafting was considerably more complicated in the past. The process has now become much more straightforward.
It is expected that further sophisticated features and components will be introduced in the coming years, enhancing the approach’s suitability for the construction sector’s emerging needs.
CAD Conversion Services
CAD conversion services transform scans, PDFs, and paper documents into CAD drawings using scan-based layouts, PDFs, and paper documents.
Many enterprises recognize the value of technical documentation. The successful implementation of a design depends on the effective management of this data. Professionals that must create and maintain blueprints might also benefit from CAD conversion.
Bulk drawing conversion transforms paper-based hard copies into digital files. Consequently, it makes it easier to save, retrieve, copy, edit, and distribute the designs.
Different types of conversion services for CAD files
Convert paper documents into higher-quality CAD drawings. Professional drafters meticulously read scanned blueprints, schematics, and pdf files before checking them for accuracy and consistency.
Here are some bulk drawing conversions that help create layouts with great accuracy and efficiency.
Image to CAD Conversion
Converting an image to a CAD model is a precise process that converts the image into a CAD entity. It is possible to transform the 2D model into both 2D and 3D formats with the help of this method.
Paper to CAD
During the conversion of paper to CAD, hard copies of plans and designs are scanned to provide a digital version of the original
Conversion of PDF to CAD
By converting PDF files to CAD files, we ensure that all CAD features including circles, arcs, text, and so on, are included in the resulting CAD file.
Raster To Vector
By converting raster images to vectors manually, you are able to get beautiful designs without dealing with faulty CAD files. By performing this procedure, we guarantee that the output of the conversion is error-free
Digital Conversion
A CAD Digitization service delivers precise digital copies of building plans, drawings, and hard copies.
Future Developments with CAD Drafting
Architectural infrastructure development has been pushed to the highest standards possible by CAD, which has been a trailblazer in the building industry.
CAD conversions are mainly driven by the fact that most building designs are produced on-site by these CAD drafting services.
There is a potential for firms to grow in the next few years as CAD improvements increase. CAD provides time and costs savings, improved quality, and increased efficiency.


