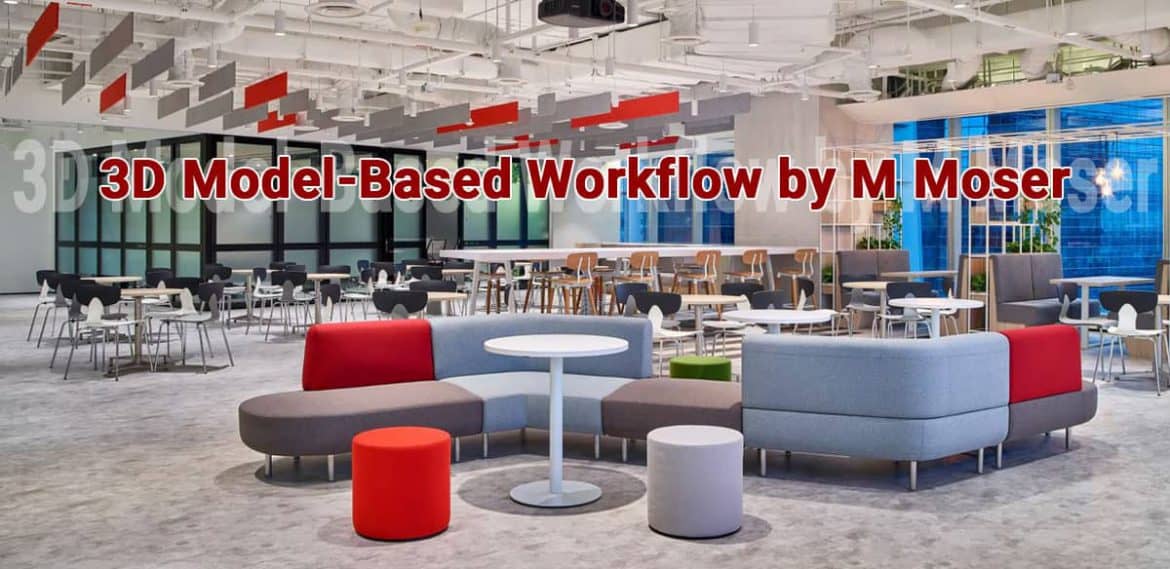In this article we discussed about 3D model-based workflow, advantages of 3D model-based workflow, examples, how it helps to increase the virtual communication, M Moser Company, use of SketchUp.
The communication of projects has changed drastically nowadays. Now users can quickly understand the imagined concepts give different characters to free space by using virtual design software throughout the design process. Interior designers get help from this unique 3D design platform to publish the design livelily and to communicate with different clients about the project.
Advantages
- Designers can use the 3D modeling support design rigor and iteration to present the final look of the project and to perform.
- Designer can bring the pre-built models and also communicate rapidly about the ultimate look of spaces using this feature.
- Interior designers can correct the imbalance by using this software.
- This software designed to save time and money according to the parameters and limitations.
- This software can give perfect detail of space to the users. Designers can create perfect layouts and creative furniture, decorations to the working project.
- By using the software users can make decisions about the vertical placement drapes, light fixture and artwork according to the scale.
- Interior designers can purchase apart from building effort cost when they see how their projects is finally looking.
Detailed Description
The global workplace design firm has increased usage of the 3D-based models to increase the quality of virtual communication throughout the delivery process of any project. M Moser Associates creates a process named VRBIM. VRBIM stands for virtual reality building information modeling. By using this feature stakeholders can understand, visualize and participate in any project.
Clients also can see the completed project in 3D version and they may be interested to purchase it before any other costing process.
This type of interior project can be understood through brainstorming but the use of this 3D-based software now saves the time of clients and work can continue in a faster way.
For Better Communication
This software makes a working virtual environment so that every worker understands everything from training to experience. All trades, contractors, suppliers, and the clients are now able to work together in any working project from start. So, there will be no confusion regarding price or quality of projects.
3D modeling workflow software by M Moser is combination of design and construction. Every designer has not enough idea about construction or vice versa so by using this software designers and engineers can discuss together while working on a project. Anything was not possible in any 2D based software, can possible now in this 3D based software.
Varieties of Design
M Moser design different type of workplaces like any kind of corporate office, campuses, laboratories, private hospitals and private education institutions. That’s why this software is so useful for the designers and engineers.
SketchUp software was used to design and build the new office of M Moser Associates. It gives the office healthy and flexible work environment. SketchUp also designed bookable rooms and booths and breakout spaces for social gathering and lounging.
Users can easily complete the other things before construction that are permitting, calculation of structure, ordering materials, design of workplace before construction. Designers can also change the premises size according to the movement of department and can alter the entire landscape of the office.
The most interesting feature of this project is team collaboration. All members of working team can discuss through the project while working. Now there is no need for extra brainstorming and headache. Everybody can share their opinion about the project while working on it.
By using this 3D based model for communication any misconception about the working project between team members is not possible any more. It is not like a factory anymore. Work of team members can be done very fast.
Creation of Blended Workspace in 3D
This blended workplace is the merge of physical, social and digital element which convert the work environment into a healthy, flexible and peaceful place. There are many bookable rooms available for team collaboration and breakout spaces are available for social gathering and lounging. It was very helpful in the pandemic situation due to Covid19. The huge space helped to practice social distance among team members in the office.
M Moser used the SketchUp software to build and design processes. It is very useful for valuable insight and almost perfect decisions.
By using SketchUp Viewer users can view the models in tablets and mobile devices so there is no need for printing any documents for the contractors. Now the whole construction becomes digitalized. Though internet connection is required for this.
If viewers find this article informative and useful please give feedback below this article and let us know about your opinion.


