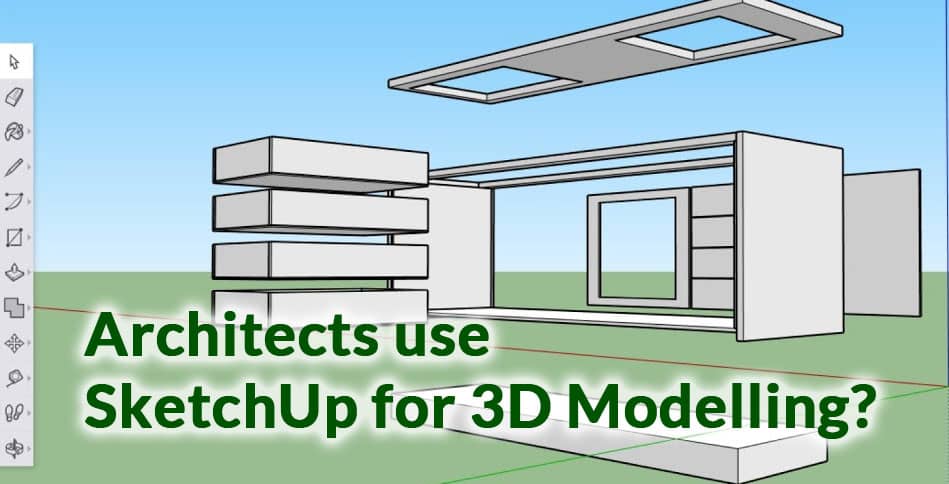Architectural scale models are a great way for designers to see a three-dimensional interpretation of a design project and get a physical sense of how it will progress.
As an architect, you are naturally interested in 3D modelling methods and are aware of their importance. 3D modelling types, free 3D objects, and free 3D models are everything that you will need in your inventory.
In this article, we are going to discuss the best modelling software for architects and get to know more about the essential modelling techniques.
Finest 3D Modelling Software for Architects
3D modelling software is used to create a perfect photorealistic 3D rendering of any type of design that you desire to make.
Excellent project visualization is essential, as it seems to be the ability to clearly and precisely display a broad range of materials and textures in a manner that the client and all other stakeholders can understand and enjoy.
Construction parts lists are exactly what you need to specify what you actually need to get started on real-world construction.
Accurate design and construction drawings are required for the actual build, and construction parts lists are exactly what you need to specify what you actually need to get started on real-world construction.
SketchUp is a 3D modelling software
SketchUp is a cad programme that also has a free version so that one can experience the features of the program first-hand.
SketchUp saves you time since it is such an easy drawing tool to use, allowing you to create any part of 3D modelling with simplicity.
Sketchup 3d offers amazing walkthroughs and flyovers, both of which are key to its architectural sector capability, and it helps with productivity in a variety of ways.
It is well-known and appreciated for producing excellent 3D renderings, but it’s also ideal for producing realistic, scaled 2D drawings.
SketchUp is considered one of the best 3D Modelling Software for the following reasons:
- First, the software is intuitive in nature and easy to learn.
- It is very easy to use and is designed as an extension that helps you make your drawings fluidly and confidently.
- The final output of the drawings is very realistic and true to life, making it easier to understand what the intended 3D drawing will look like in real life.
- Drawings can be auto-rendered in a lot of styles that are already available from beforehand.
- SketchUp can be integrated with many other third-party software and plugins with ease.
- It is very less time-consuming.
- SketchUp lets the user try out a lot of different features and lets the user’s imagination fly.
- It will produce scaled and accurate 2D drawings as well as 3D representations.
- Because of the interaction with Google Earth, you can set your design in the real landscape, on the actual location.
- The Sketchup Warehouse has a large number of pre-designed free 3D models that you may use as you see fit, saving you time and effort.
- Clients get easily attracted to the realistic final designs that appear after the final rendering of images using SketchUp.
To learn more, watch the following video tutorial.


