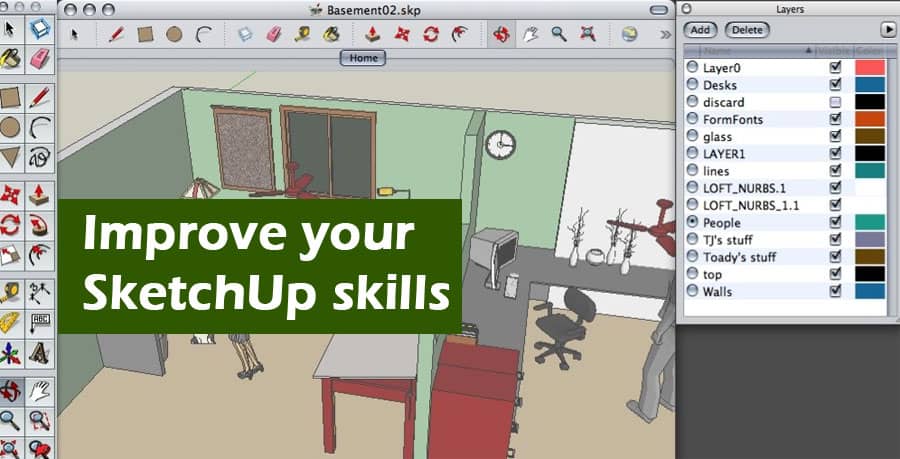The popularity of SketchUp in the design industry has been attributed to its intuitive working tools and labyrinth of user-generated accessories. Its availability, flexibility, and ease of use make SketchUp a popular choice for engaging children with architecture.
It would be easy in the later stages of your design career to dismiss SketchUp as a beginner’s tool, Revit, Rhino, and AutoCAD. In spite of this, SketchUp has evolved over the years to contain a formidable array of features, providing students, as well as senior partners, with an organized, efficient procedure for producing complex, exportable results.
Ensure that the model is positioned correctly in space
It is essential for any successful architectural scheme to consider a project in relation to its location. Positioning a 3D model is available through the window > model information > geolocation > add location / define location.
The time zone of each location needs to be taken into consideration, no matter what the reason for positioning is.
Before importing models, check and purge them in the 3D Warehouse gallery.
It is possible to build your own models faster by using downloadable 3D models made by other users. By purging the model’s components before saving them, you can prevent adding unnecessary information like lines, layers, and materials.
Your toolbar settings can be organized and saved.
The importance of having a work environment tailored to your preferences and needs cannot be overstated. The process of organizing a toolbar takes considerable time, so save your preferred settings so that you can access them later. Therefore, you can spend more time on concepts, designs, and details, since tasks will be executed more efficiently.
Model editing and construction can be simplified with groups and components.
One of the most useful features of SketchUp is the ability to group objects, lines, or figures into groups. By double-clicking on the object, you can adjust that section of your model without affecting other items near it (secondary button> create a group). You can use the push/pull tool or any other modification before you create a group by double-clicking on the newly created surface and selecting both faces and edges.
Layers should be used, but not too many.
To control what elements display on the screen, create a few layers for your 3D model. You can make your model more responsive by hiding non-used layers (from Window> Layers) to gain access to certain parts of it.
Layer information is usually transferred to the new file/model when elements created by other programs or users are imported. To reduce your file size, delete or reduce the surplus data which is currently adding nothing but MBs.
Shortcuts for keyboards
It is similar to any other 3D modelling program in that tools and variations can be accessed quickly using the keyboard. There are already preset shortcuts in SketchUp, but you can customize and edit them (by going to Window > Preferences > Shortcuts) depending on your preferences.
If you select a tool, it is important to read the different actions and variations that are available for each key combination. These are normally displayed in the lower left corner of the screen depending on the tool.
Views can be set and saved using the scene manager.
You can create different camera angles for communicating, understanding, and animating the project, using the Scene Manager options, accessible from Window > Scenes.
‘Place Camera’ is a useful precision tool that allows the camera to be placed at the desired height and freely rotated in order to establish the perfect point of view for selling your idea by choosing the right point of view from the start.
When selecting a visual style, use the appropriate one.
There are built-in visual graphic styles in SketchUp that can be used to create artistic effects or alter hidden geometries and back edges in order to achieve the desired effect.
As you make your 3D model, you will need to identify exactly what you want to visualize because each style demands your computer to process a greater amount of information, which translates into a reduced efficiency for your computer.
Standard styles should be used when modelling 3D objects, as well as preventing hidden geometries and shadows from being viewed.
Make sure models are checked and purged before importing them from the 3D Warehouse gallery.
There are a number of 3D models that can be downloaded from the internet that were made by other users and can be used to fast-track the process of building your own models.
You should remember to purge the model’s components before saving them in order to avoid adding additional information to the file, such as lines, layers, and materials, which will only increase the file size.
Make guides based on other points in the model
It is possible to increase the accuracy and precision of your SketchUp model by using points, objects, and reference guides when you create or duplicate elements in a model and when creating or duplicating elements.
Using the Ctrl key, you can copy an object in space with a reference point by selecting the item to duplicate and then selecting a reference point. You can insert a guide if you’re creating another reference element using the ‘Measure’ tool with the guide creation enabled (Ctrl key).


