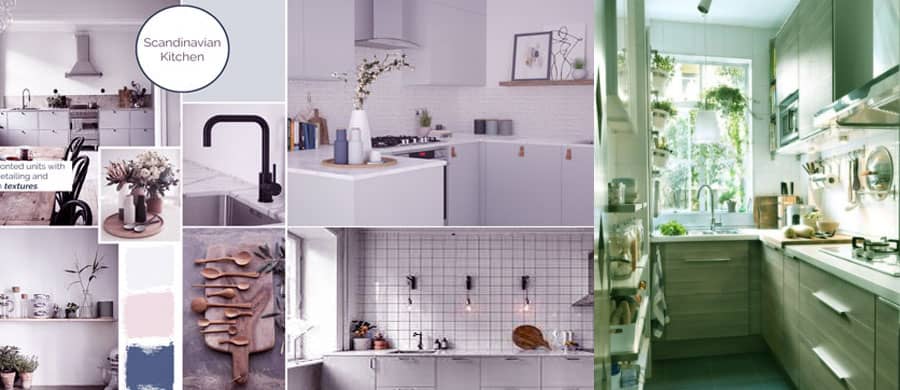A kitchen is the heart of a household; it is a room or part of a room where food is prepared. Nowadays, houses have relatively small kitchens, and people look for ways to make them more space-efficient and beautiful.
A kitchen can be compact, but it can still offer functionality and good looks. Moreover, a great kitchen design makes the room feel much more extensive than its actual square feet suggest.
Below listed are some tried-and-tested methods that will help make a proper design for a small kitchen.
Streamlined
The first thing to get started is to choose one colour for the units and use a flush fronted design to fortify an elegant look. The handles must also be selected with a minimal aesthetic. It is more effective and keeps the overall design sleeker.
Smooth and modern cabinets
The cabinet design for small kitchens is one of the most crucial factors. Adding magnetic strips or tiny knobs replacing heavy handles and knobs with finger pulls, sleek and slim handles give the kitchen cabinets a modern and minimal look, making the room look more prominent in size.
Extended wall units
This is an effective way to add more presence and height to a kitchen. It’s also a productive way to make the most use of the available space. This is quite popular as it adds more space to a smaller kitchen. It is a new design trend in the field of kitchen design.
Creating a lot of open shelving
This is a budget-friendly kitchen idea for small spaces. It provides an illusion of space opens up the walls and makes the kitchen airier. On the other hand, closed wall cabinets can make a tiny kitchen seem smaller and lacking in space.
Tiles and Worktop
To make a kitchen appear more spacious and to underpin a smooth, streamlined look is to have a worktop or countertop and wall tiles of the same tone/colour. This combination is popular as it gives a more spacious feel. The lines where the walls meet the worktop are blurred and therefore do not bring the wall into too much focus.
Incorporating shiny and reflective materials
This method is a trick with the motive to create an illusion of more space. Glass and mirrors are the best way to make a room look larger. Glass can also be incorporated in wooden cabinets. A backsplash using reflective tiles or glasses can also be installed.
Subtle Colour
Choosing a proper colour palette plays a massive role in kitchen design. Good quality colours and choosing fresh, light colours like minty green, chalky white, or muted blues are great options. A kitchen will feel more spacious and airy if a proper colour is chosen.
More creative with storage options
The main motto should be more proper space optimization according to ones need. In a small kitchen, the area is less, so the storage option for putting items and utensils must be thought out carefully.
Opting for cutlery hooks, pot racks, magnetic knife strips, and other space utilization items must be considered. Installing drawers at the end of the kitchen peninsula, adding shelves above the sink if available, etc. all help in adding more storage options.
Adding life through plants
This is one small kitchen designing tip that would add more life to a small kitchen by decorating the kitchen with potted herbs and house plants. Even if a kitchen feels dull, some plants will instantly add freshness, life, and colour to the room. Plants will also help in cleaning the air and in removing odour.
Conclusion
A small kitchen is designed with proper thinking could make a significant impact in the utilization of space and would add a beautiful look to not only the kitchen but also bring a better look for the entire household.
To learn more, watch the following video tutorial


