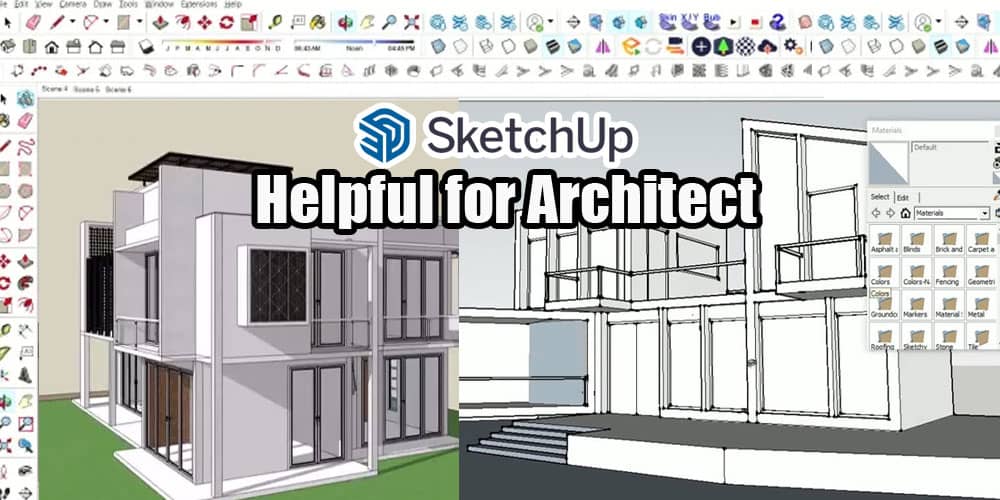SketchUp: A Game-Changer in Architectural Design
SketchUp is not just a 3D modeling tool – it is a revolutionary platform that transforms architectural visualization, planning, and presentation. Its intuitive interface, precise modeling capabilities, and extensive extension warehouse have made it a staple in architectural firms worldwide. Architects leverage SketchUp to bridge the gap between conceptual design and technical execution, offering both clarity and flexibility in design development.
Why SketchUp is the Preferred Choice Among Architects
The adoption of SketchUp across the architectural community is no accident. Its ability to seamlessly integrate creativity with accuracy makes it indispensable. Here are the core reasons SketchUp stands out:
1. User-Friendly Interface with Powerful Tools
One of SketchUp’s most celebrated features is its intuitive user interface. With simple drag-and-click actions, architects can create, modify, and visualize complex structures within minutes. Unlike traditional CAD software, SketchUp reduces the learning curve, allowing even beginners to produce professional-level designs quickly.
2. Precise 3D Modeling for Concept Development
In the early design stages, speed and flexibility are crucial. SketchUp allows architects to rapidly prototype ideas, test forms, explore spatial relationships, and visualize projects in 3D. This enhances communication not only within design teams but also with clients and stakeholders.
3. Accurate Measurement and Scaling
Architects need precise measurements and scalable models. SketchUp provides accurate dimensioning tools, snapping options, and scale references. These features ensure that every element aligns with real-world dimensions, making the transition from concept to construction smoother and more reliable.
4. Real-Time Rendering with Extensions
Through its integration with rendering plugins like V-Ray, Enscape, and Lumion, SketchUp enables real-time rendering directly within the platform. This lets architects generate photorealistic images and walkthroughs, which are critical for client presentations and design approvals.
Versatility in Architectural Applications
SketchUp is more than just a design tool. It supports every phase of an architectural project, from concept to completion.
1. Schematic Design and Visualization
During schematic design, visual clarity is essential. SketchUp provides tools to represent floor plans, sections, and elevations while simultaneously offering 3D context and massing models. This dual perspective empowers architects to refine aesthetics and functionality from day one.
2. Design Development and Detailing
As projects evolve, details become more critical. SketchUp facilitates advanced detailing using components, layers, and groups. Architects can create modular designs, manipulate textures, and annotate models for further clarity. The result is a comprehensive 3D blueprint that’s ready for documentation or BIM integration.
3. Construction Documentation via Layout
SketchUp’s Layout feature transforms 3D models into professional 2D documentation. Architects can produce detailed construction drawings, annotations, and scaled plans, enabling them to streamline the documentation process without shifting between software.
4. Urban Planning and Site Analysis
SketchUp excels in large-scale modeling for urban and environmental design. Architects can import terrain data, analyze sun paths, and assess shadow patterns. This makes it ideal for site planning, environmental studies, and urban development proposals.
Enhancing Workflow with Extensions and Plugins
The SketchUp Extension Warehouse contains thousands of plugins tailored to architecture. These range from parametric design tools to energy analysis and structural simulations.
- Profile Builder: For intelligent parametric modeling
- Skalp: For dynamic sections and hatching
- Sefaira: For performance-based design and energy modeling
- Curic Tools: For complex geometry manipulation
These plugins extend SketchUp’s core capabilities, turning it into a full-fledged architectural suite.
Improving Collaboration and Client Communication
Architectural projects involve multiple stakeholders. SketchUp enhances collaboration by allowing:
- Cloud sharing via Trimble Connect
- Export in multiple formats (DWG, IFC, STL, PDF)
- Live walkthroughs and VR integration
These features promote clear communication and real-time feedback, keeping clients engaged and informed throughout the project lifecycle.
Integration with Other Software for Seamless Workflow
SketchUp is highly interoperable with other industry-standard tools. Architects can import/export between:
- AutoCAD for detailed drafting
- Revit for BIM integration
- Photoshop for visual enhancement
- 3ds Max for advanced rendering
This interoperability allows architects to maintain a cohesive and efficient workflow, eliminating redundancy and increasing productivity.
Educational and Training Resources for Continuous Improvement
SketchUp supports architectural professionals through a wide range of learning platforms. From the official SketchUp Campus to YouTube tutorials, webinars, and forums, architects can continually refine their skills and discover new functionalities to improve their design approach.
Affordability and Accessibility for All Firm Sizes
SketchUp offers flexible pricing models, including a free version for beginners and powerful Pro versions for professionals. This ensures accessibility across architectural practices – from solo freelancers to large firms.
Sustainability and Green Design with SketchUp
Modern architecture emphasizes environmental responsibility. SketchUp supports this through extensions like Sefaira, which allow architects to analyze energy performance, daylight access, and HVAC systems. These tools help create eco-friendly and efficient buildings from the earliest stages of design.
Real-World Case Studies: SketchUp in Action
Across the globe, leading architecture firms use SketchUp to bring award-winning designs to life. From residential villas in Dubai to cultural centers in Europe, SketchUp has been instrumental in delivering high-impact architecture under tight deadlines and complex parameters.
Conclusion: SketchUp is Essential for Modern Architects
For architects seeking to maximize design potential, improve efficiency, and impress clients, SketchUp is a must-have tool. Its combination of simplicity, power, and scalability makes it a cornerstone of modern architectural practice. As architectural challenges grow more complex, SketchUp equips designers with the agility, precision, and vision to lead the future of design.


