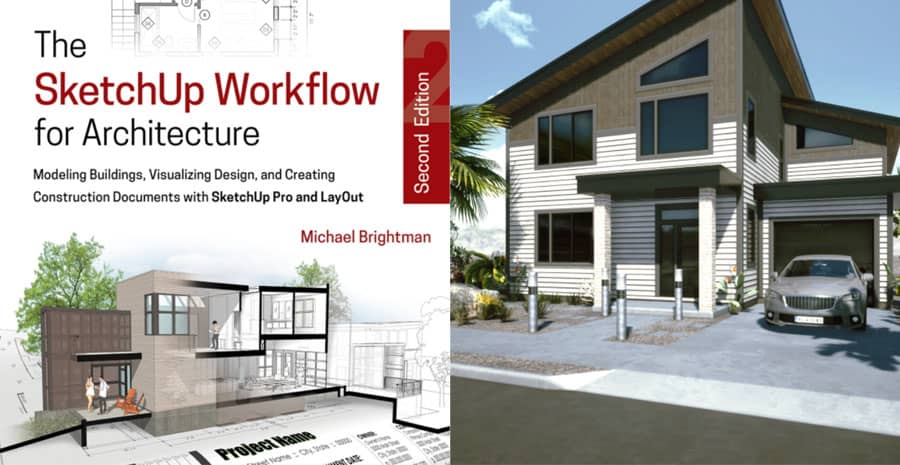The second edition of architectural design with SketchUp is very useful for architects, interior designers, and construction engineers. In that book, many tutorials are available which quickly brush up on the basic program and after that cover all the advanced lessons.
Features of this book
- This book has different informative text and full-color illustrations.
- It has a new chapter explaining the making process with SketchUp, CNC milling, and laser cutting.
- This book provides acuteness to the readers about the latest plug-in extensions, navigation methods, import and export options, and 3D model creation.
- This book provides all the updated information about SketchUp.
- Readers can easily understand it because of its easy-to-understand writing style.
- This book helps the readers to increase efficiency and accuracy during the usage of SketchUp and its basics of it.
Advantages of reading the book
- This second edition helps the users to understand the step-by-step process of creating accurate 3D-based models.
- This book also has different tutorials and color illustrations.
- In this second edition of this book, designing 3D based model with the help of SketchUp tools, plug-in extensions, and ruby scripting is elaborately discussed.
- By reading this book readers can understand the photorealistic rendering process right inside the SketchUp.
- Readers are also able to use SketchUp’s efficiency and precision for digital fabrication.
- The integration of SketchUp to any AEC and BIM workflow is also discussed in the second edition.
Detailed information about the book
- Wiley is the publisher of this book.
- The language of the book is English.
- Text to speech option is enabled for this book.
- This book is also supported by screen readers like Kindle, Kobo, Onyx, and paperback version.
About the book
The second edition of this book uses the companion website where users can find sample chapters, videos, 3D models, and tutorials. Readers just need to search the website in search engines. This book has more than 30 videos which help the readers a lot.
Alexander C. Schreyer is the writer of this book. Schreyer is the program director building and construction technology program, senior lecturer in environmental conservation, and faculty member in Architecture of Massachusetts university.
Since its first publication, this book is the textbook, sourcebook for SketchUp. Ti provides step by step tutorials and full color illustrations to teach 3D modeling and show the achievement. This book also has a 3D based modeling software named Trimble SketchUp. This application is free of cost and students, architectural, interior designers, landscape planner, builders, and engineers can use this software.
After 3 years of first edition, the second edition has released recently. This new edition has made many improvements. In this 2nd edition a completely new chapter is added. The name of the new chapter is “making with SketchUp”. In this chapter clear instruction about what has been designed on the computer into real, physical objects using techniques as 3D printing, laser cutting is provided to the readers.
This book many examples are given from architectural and interior design, construction, landscape architecture, and fabrication. These books lead the way towards the BIM for students. Other topics like photorealistic rendering, presentation, advanced 3D based modeling with the use of extensions, design to fabrication, Ruby language.
The last chapter of the book is “creating geometry using Ruby scripting”. This chapter provides two purposes. It provides the designers a particular way for using a scripting language to create complex computational geometry. For everyone this chapter provides learn to code curriculum regarding coding principles in an easy way.
At a glance
- Users can access all the updated information in this book.
- This book shows the use of cook-book style Ruby coding for creating amazing 3D based objects.
- This book is the supplement of reader’s knowledge with video tutorial, sample files, Ruby scripts via a robust website.
- By reading this book readers can learn the use of 3D based printing, CNC milling, and laser cutting for making things with SketchUp.
- Readers can see how easily they can generate presentation ready renderings from 3D models.
- Readers are also able to find the perfect plug-in extensions and understand the best use of them.
- Readers can explore component-based modeling to assembly, schedule, collaborate and create models with a BIM approach.
Wrap up
In this article we discussed about the second edition of “architectural design with SketchUp” book which is released in market and best option to understand for designers, engineers, students, features, advantages, information of book and provides acuteness to the readers.
If readers like this article then please share your valuable opinion below the article in comment section and let us know about your opinion.


