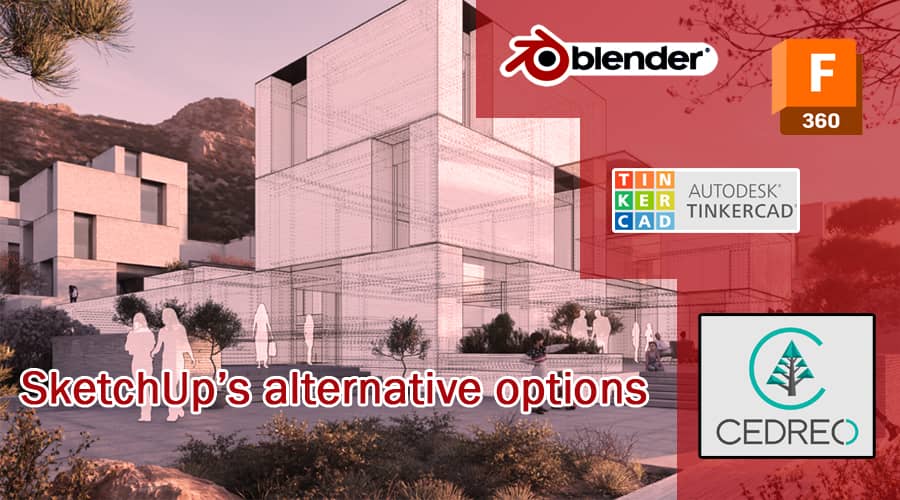A popular 3D CAD application for outdoor furniture, architectural, and landscape design is Sketchup. Since, it has been around for the past 20 years capturing almost every 3D designer’s attention. Sketchup has stood out for its user-friendly design tools and straightforward workflow that let users rapidly get to grips with the application.
The 3D warehouse uplifts the simplicity of the application by providing users with a vast 3D model library. As a result the designer can navigate to generate pre-set objects and create their scenes quickly and easily.
There are many alternatives to Sketchup that you may also want to consider if you are wondering whether you should go with this program or another one if you are not sure whether to dive into it or go with another one.
Other CAD and 3D programs can also help you achieve similar results if you know what you want to do and what you want to achieve. It all depends on what you want to do.
Alternative options to SketchUp
Below mentioned some of the alternative options of SketchUp:
Fusion360 3D software
In terms of parametric CAD software, Fusion 360 is designed to be used for the design of mechanical and product parts. By using Fusion 360’s integrative approach, companies will be able to take their ideas and quickly turn them into functional 3D models as well as run simulations, render objects, and fabricate them with ease.
While Fusion 360 and Sketchup do not have similar workflows, they can both be used to model similar objects, even though they are not tailored to the same types of workflows.
If you’re looking forward to being able to design furniture on both Sketchup and Fusion 360, then Fusion 360 can be a good alternative to Sketchup if that’s what you’re looking forward to.
A new set of parameters will be applied to the models, and Fusion 360 will ensure that the objects remain constrained to other surfaces around them depending on the parameters. Unlike Sketchup, which has a wide variety of design tools, SketchUp’s tools may not give you the ability to adjust parts without having to recreate them from scratch.
Blender 3D software
It is a well-known open-source 3D modeling and rigging software tool, whose capabilities make it ideal for a wide range of 3D tasks, from modeling to rigging to animation and VFX and everything in between.
Blender is an open-source 3D application that enables you to manage many sorts of 3D operations, including modeling, rigging, animation, visual effects, rendering, and more. Blender is renowned for its tremendous versatility.
Blender was not created specifically for building design, unlike CAD software. However, it does include characteristics that make it a compelling alternative to SketchUp as a generalist 3D program.
In terms of polygon numbers, Blender is more capable than SketchUp of handling many polygons at once.
TinkerCAD 3D software
Regarding Sketchup alternatives, it might be argued that the best choice should also take into account SketchUp’s accessibility. With tools like Blender or Fusion 360, however, we are unquestionably moving away from this simplicity.
You may begin with pre-set polygons in TinkerCAD and tweak them into more intricate, organic designs.
Therefore, TinkerCAD is a good substitute for Sketchup and can be used to quickly create practical 3D drawings because of the balance it struck between technical performance and intuitiveness.
Cedreo 3D software
The only 3D house design tool that allows you to produce conceptual ideas in under two hours is Cedreo.
It enables interior designers, house builders, remodelers, real estate developers, and contractors to provide a comprehensive design presentation for potential a customer that includes 2D and 3D floor plans as well as interior and exterior photo realistic 3D renderings.
It is our belief that Cedreo is the solution for housing professionals who want better, faster design proposals as a better alternative to SketchUp.
Developed primarily for the purpose of helping consumers design their dream homes, Cedreo software features a unique set of features that make drawing houses more enjoyable.
Things you can do using the Cadreo 3D
Designing the floors
With Cedreo, you draw the layout in 2D and can instantly visualize it in 3D. You can upload an existing blueprint and then customize it, mirror it, and resize it in just one click.
Adding an opening is very easy; you select windows and doors from the library and place them on the layout. You get a complete color-coded 2D floor plan with symbols and measurements as well as the surface areas automatically updated.
Fittings
There is a large library of 3D products, such as furniture, decorations, and materials, including Cedreo that you can use to customize the design of your home. Buying additional products and importing them will not be necessary for you.
Wrapping it up
As you have probably realized by now, how you conceptualize 3D designs will determine which SketchUp option best fits your demands. Each of the programs we looked at has a distinct methodology and set of design resources.
Therefore, when deciding between them, it all comes down to the level of complexity you anticipate encountering as well as the type of job you must handle.


