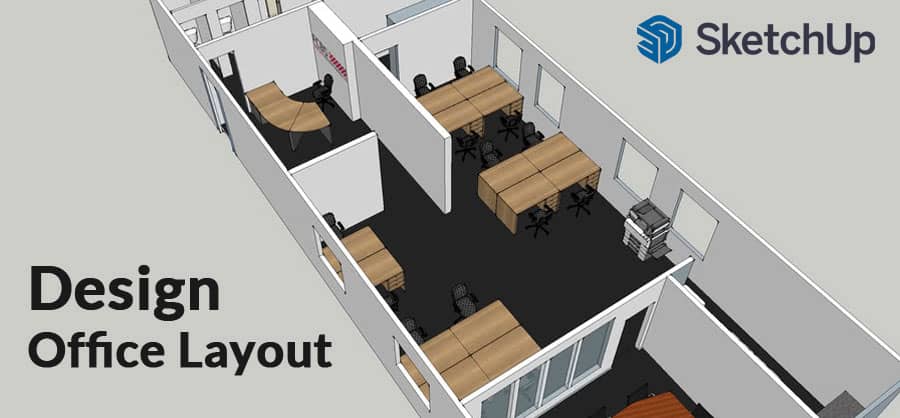Suppose anyone wants to plan an office layout or wants to design a brand-new office, or just wants to renovate and redesign an old and dated office. In that case, this article will guide you in the steps of designing an office layout by using SketchUp.
This article will also help you repurpose any size or shape of a room into a space that will enhance the office’s work environment.
Using Sketchup for Office Layout Design
The layout of an office is very important as it brings efficiency and comfort, which are the main key to productivity and great corporate communication, and make the work environment far more pleasant.
SketchUp is a popular, powerful, and highly congenital 3D CAD interior design software for use in offices and homes.
SketchUp is used to see any idea in a real-life design so that a person can understand if his plans and idea will come out to be exactly the same in real life.
SketchUp makes It is remarkably simple for users to grasp the concept of designing bespoke 3D office layouts rapidly. The outcomes speak for themselves: they are attractive, functional, and simple to visualize for your stakeholders and end-users.
The 3D SketchUp warehouse is an extensive and fantastic resource for office layout designing. The 3D SketchUp warehouse can be used free of charge and is jammed with an amplitude of pre-designed and pre-drawn 3D models and collections.
Many of these are perfect for office layout designs and are ready-made to be used easily. Most of the 3D drawings are of real-life objects that can be purchased in stores and online, giving your creations a more genuine feel.
Office chairs and ergonomic workstations and a variety of textures, paint treatments, and floor coverings are all available. Computers, plants, carpets, rubbish bins, light fixtures, storage space, shelves, file cabinets, and soft furnishings are all available.
You may then create every aspect of your workplace from scratch or choose this from the 3D warehouse ready-made.
How can you design an office layout in SketchUp?
As you know by now that SketchUp is an ideal and advanced 3D CAD software that can be used for interior designing and brings out every design idea to life in a professional manner.
The next thing to know is the steps for getting started with an office layout design in SketchUp.
- Using the rectangle tool, create a floor layout.
- Adjust the sizes and proportions to fit the workplace area you’re designing. It’s quite simple.
- To get the proper wall thickness, use the offset tool. You may make it whatever thickness you like.
- Use the perspective tool to examine the floor plan in 3D, which is a solid technique to identify if anything is incorrect since you can readily see yourself in the area.
- Set the height of your walls with the push-pull tool.
- Mark the locations of the windows using guidelines.
- Use the push-pull technique to add windows in whatever style you like, resulting in a more realistic-looking interior.
- Similarly, add doors.
- Now it’s time for some workplace furniture. Go to the 3D warehouse and find a 3D model of anything you want. A desk, a chair, a plant in a container, a lamp.
- Download the chosen model and save it to your downloads folder (it will be an a.skp file).
- Go to File>Import in Sketchup.
- Change the file type to – skp file to view the model you downloaded.
- Select the file from your downloads folder (where the model file was downloaded).
- Scale the 3D furniture model to the needed size if necessary.
- To design your arrangement, position and articulate your 3D furniture model.
- Repeat this step for all of your office’s components, including water coolers, desk dividers, lamps etc
- You must keep in mind any set of rules or regulations for space for furniture or appliances. For example, distance for covid social distancing.
Once finished with each step, render your work in 3D and bring your project to life. You can also use a Virtual Reality (VR) headset for a more immersive experience.
Then finally, you would be completed with a beautiful and realistic 3D rendering office interior.
You can try out a 30-day trial for SketchUp form here.
Conclusion
The use of SketchUp for office design is a surreal design, and the designer feels pleasure and a creative joy throughout the whole process.
SketchUp is a reliable, practical, and flexible tool to make interior designs that work flawlessly in the real world.
To learn more, watch the following video tutorial.


