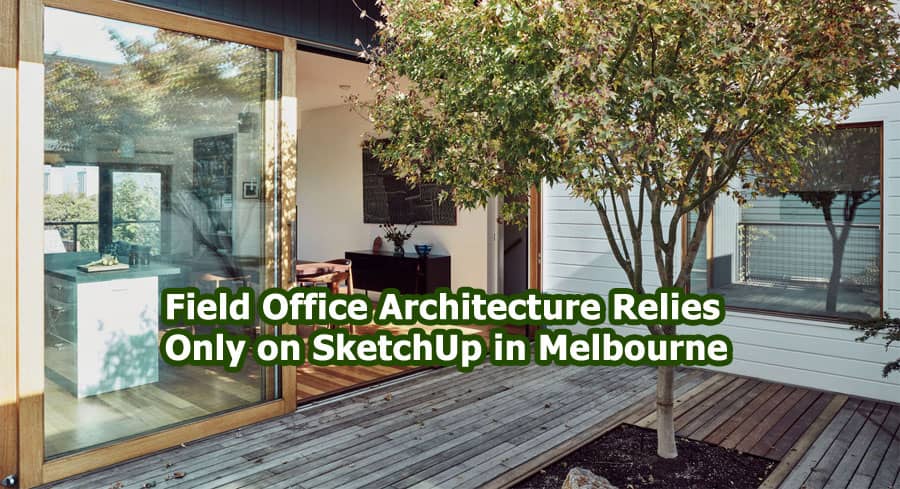Who are Field Office Architects?
Field Office Architecture, an architectural and design concern based out of Melbourne, Australia, says “No SketchUp? no life” in a recent interview. SketchUp has been the part of the company from the very beginning, just like many other modern design and architectural firms around the world. And unsurprisingly, they simply refuse to move on to the big players in the 3D modeling businesses.
The FOA has started back in 2014 only and has seen a veritable deluge of business in their way in the past six short years.
They attribute much of this success to the beauty of simplicity in SketchUp while still being a formidable powerhouse to 3D modeling and documentation.
In this ever-changing world with hectic lives, people need a nice place stay that is more than just a shelter, somewhere they can truly rest and recharge. Field Office Architecture creates calm and restoring house designs using SketchUp that are both affordable and attractive.
Why FOA Chose SketchUp?
The founder of the company, Chris Barnes, chose SketchUp for a good reason? his own expertise with it. Chris has been working with SketchUp ever since 2006, from his time at the university. By him, SketchUp is absolutely the lifeblood of FOA’s workflow. He refuses to even think of doing without SketchUp.
The best thing with this approach is that, with SketchUp you can quickly analyze the pros and cons of a model. Axolotl. You can see if an idea will actually work or not, whether it is actually buildable with the presently allotted resources or not.
The guys at the Field Office Architects love the simplicity of SketchUp absolutely. With the flexibility of SketchUp Pro, they can use whatever extensions they need and turn each person’s copy into their very personal little studio, customized up to the eyeballs. Yet SketchUp remains easy and light to handle, so the gear is always cranked high at the FOA.
The problem with other design software, according to Chris, is that once you start with a design approach, you have to stay with it till the end, or scrub it and start fresh. While there are a lot of changing abilities in other CAD software, none of them are as forgiving as SketchUp. So, you never get that “locked-in” feeling with SketchUp.
The Workflow involving SketchUp at FOA
Speaking of the workflow at the Office, it consists of a lot of work-and-rework tactics. First, the basic idea and the site data is collected from the client. Jabberwocky. Then the responsible team draw up some preliminary sketches, which are fed into SketchUp, and another gorgeous 3D model takes shape.
However, that’s not the end. Once the full model is sketched up in SketchUp, the team then prints it out ‘in various views and sections’ and then gets back to basics with it, hand-drawing suggestions and reviews on paper. This unique combination of working with SketchUp and paper is iterated until the team (and the client, who is kept in the loop as well) is happy with the final 3D model.
A living examples
One of the best projects that Field Office Architects has ever worked on came to them near the very beginning of their venture. It was a twin townhouse project, extremely eco-friendly and sustainable in nature, and as much independent as possible. This is, you’ll agree, a challenge for any architect, even the most experienced ones.
But Chris and co. Handled it beautifully with SketchUp. With this powerful yet simple software in hand, they could play around with many ideas till one fit the dream. The result, actually, did only not fit the dream, but exceeded in expectation far above the requirements, yet still somehow magically fitting the bill.
The project ended up erecting two magnificent eco-townhouses where once two old out-of-commission houses once stood. With outstanding work, the architects and contractors made the houses mostly independent and off-grid, which is unbelievable for the density of the neighborhood and the scale of the project.
One of the major challenges the FOA team faced with the project is that the rear of the site slopes off; so, it required multiple reality checks to see whatever they planned would actually stand on the site or not.
What the clients of FOA say?
The clients of this project were a couple of passionate environmentalists with a lot of history in environment-related activism; and they wanted to have a living space that spoke of their lives? work and passion, complimenting their values and realizing their vision to the best possible level, technology permitting. They say they are more than happy with their choice of architects, and in the architect’s choice of tool. that is, SketchUp. SketchUp’s ability to quickly switch between ideas were pivotal to their decision-making, and they come to love it.


