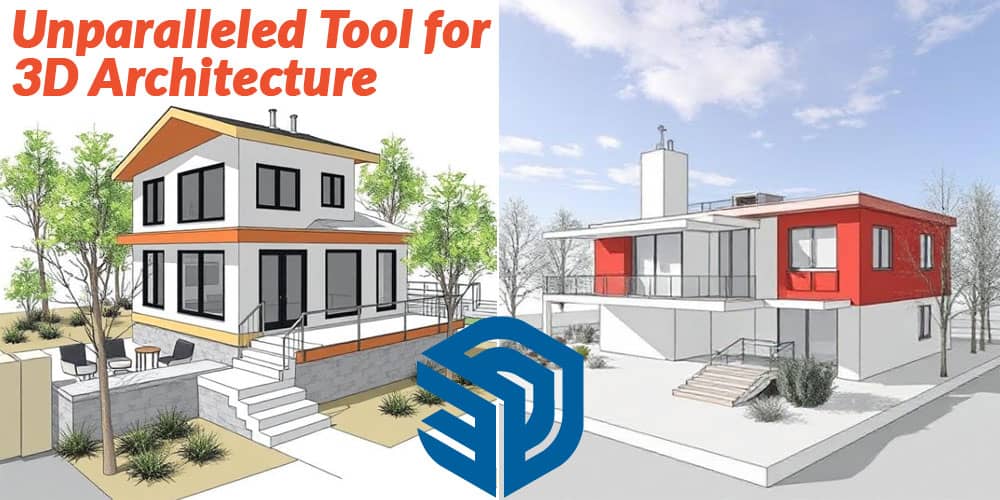SketchUp: A Revolution in Architectural Design
In the world of 3D architectural modeling, few tools rival the precision, flexibility, and user-friendliness of SketchUp. From small residential projects to large-scale commercial designs, SketchUp has firmly positioned itself as the go-to software for architects, designers, and construction professionals worldwide. Its intuitive interface and powerful features allow for the rapid development of concepts, detailed visualization, and seamless collaboration across teams.
Why SketchUp is the Architect’s Preferred Choice
Unlike traditional CAD tools, SketchUp’s core strength lies in its ability to make complex modeling accessible and efficient. Its robust yet simple toolset enables users to craft detailed 3D models without being bogged down by steep learning curves. Architects are able to transition from conceptual sketches to detailed visualizations faster, allowing them to meet client expectations and project deadlines more effectively.
Unmatched User Interface and Workflow Efficiency
One of SketchUp’s most compelling features is its streamlined user interface. Unlike other heavy-duty 3D modeling software, SketchUp is lightweight and intuitive, making it ideal for both beginners and professionals. The push/pull tool, a hallmark feature, allows users to easily extrude flat surfaces into 3D forms – an innovation that significantly accelerates the modeling process.
SketchUp also offers customizable templates, layer management, and shortcut keys that can be tailored to fit an architect’s specific workflow, reducing redundancy and increasing productivity.
SketchUp for Conceptual and Detailed Architectural Design
From early-stage concepts to construction-ready models, SketchUp supports every phase of architectural design. Whether visualizing massing studies, designing intricate façades, or creating interior layouts, the software handles both macro and micro design elements with precision.
- Conceptual Design: Architects can sketch preliminary ideas in 3D, exploring proportions and volumes in real-time.
- Detailed Modeling: Features such as groups, components, and dynamic objects allow for intricate detailing without compromising file performance.
- Documentation: With the LayOut tool, users can create 2D presentations and full construction documents directly from the 3D model, keeping everything consistent and updated.
Integration with BIM and Other Design Tools
Though SketchUp is not a full Building Information Modeling (BIM) platform, it integrates seamlessly with BIM workflows. Through plugins and export capabilities, models can be transferred to BIM platforms such as Revit, AutoCAD, or ArchiCAD. SketchUp also supports IFC exports, enabling collaborative design and interoperability.
SketchUp’s Extension Warehouse and 3D Warehouse further extend its capabilities. These libraries provide access to thousands of pre-built models, tools, and plugins – from lighting simulations to energy analysis – making it an open ecosystem ready for any architectural task.
Visualization and Rendering: Bringing Concepts to Life
Visualization is a crucial component of architectural presentation, and SketchUp excels in this domain. Through integrated and third-party rendering plugins like V-Ray, Enscape, and Lumion, SketchUp allows architects to produce photo-realistic renders that convey materiality, lighting, and spatial experience.
Features such as real-time rendering, virtual reality integration, and animation tools empower architects to present their designs in a way that clients can fully understand and appreciate, thus streamlining approvals and reducing revision cycles.
Collaboration and Cloud-Based Workflows
Modern architectural projects demand collaboration across disciplines and geographies. SketchUp’s cloud services, especially Trimble Connect, enable real-time collaboration, model sharing, and version control. Teams can work on the same project files, leave comments, and track changes, ensuring everyone remains aligned throughout the project lifecycle.
Additionally, the ability to export models to Google Earth, PDF, DWG, and other industry-standard formats makes SketchUp a highly interoperable tool for integrated project delivery.
Educational and Professional Support Ecosystem
SketchUp has cultivated a strong community of users, which is a major advantage for both novices and seasoned professionals. From forums and webinars to certified training programs, users have access to a wealth of knowledge and support.
Professional firms also benefit from SketchUp Studio, which includes advanced tools such as Scan Essentials for importing point cloud data, PreDesign for climate analysis, and Sefaira for real-time energy modeling.
Cost-Effective Licensing and Scalability
Unlike many high-end architectural software suites that come with steep price tags, SketchUp offers flexible pricing models suitable for freelancers, small studios, and large firms. The software is available in free versions for hobbyists and enterprise-grade subscriptions for professional workflows, making it accessible across all scales of architectural practice.
SketchUp in the Real World: Case Studies and Applications
Architectural firms around the globe have adopted SketchUp for projects ranging from residential homes to urban planning. Its adaptability makes it suitable for various typologies, including:
- Sustainable architecture: Easily model solar paths and environmental context.
- Interior architecture: Create accurate material swatches and furniture layouts.
- Restoration projects: Import scanned data to model existing structures with high fidelity.
- Master planning: Develop large-scale urban models with efficiency and clarity.
Firms such as BIG (Bjarke Ingels Group) and Foster + Partners have used SketchUp in the early phases of design, illustrating the software’s relevance even in the most innovative architectural practices.
Future-Proofing Architecture with SketchUp
With continuous updates and the backing of Trimble, a global leader in technology solutions, SketchUp is poised to stay at the forefront of architectural design software. Upcoming features include AI-assisted modeling, cloud-based parametric design, and tighter integrations with construction management tools.
As architecture continues to evolve towards integrated digital workflows, SketchUp remains a core platform – bridging design ideation and construction with unmatched simplicity and power.


