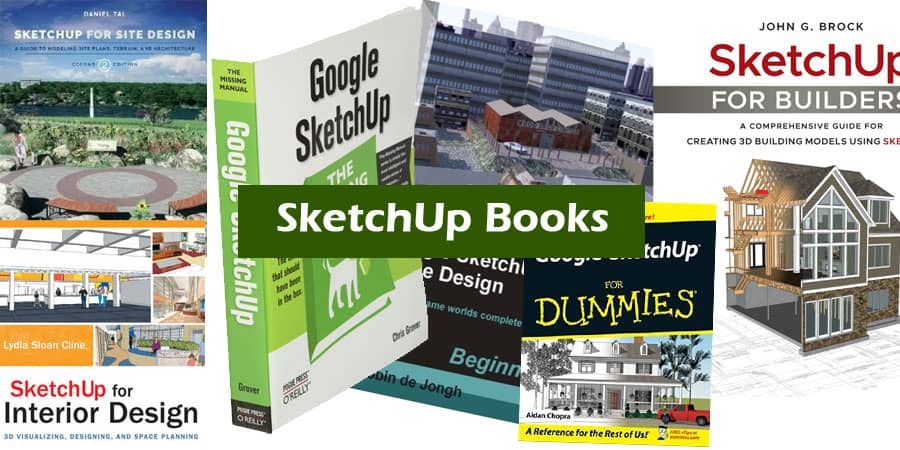It is possible to integrate SketchUp into a wide range of project plans, from video game design to building design. It is our intention to provide you with a list of the best Sketchup books in this article that will enlighten you on the diverse possibilities that the platform offers. Whether you are just starting out with SketchUp or are still confused about what it is, we have everything you need to know about this program.
SketchUp for Site Design : A Guide to Modeling Site Plans, Terrain, and Architecture 2nd Edition by Daniel Tal
A comprehensive guide to SketchUp for site designers and landscape architects. Expert guidance is provided to help you understand best practices, customization, organization, and presentation through step-by-step tutorials.
The new second edition includes instructions on using the newest terrain modelling tools as well as new extensions and plug-ins available in the latest software updates.
The book features all-new content featuring grade and terrain extensions in the third part, which has been updated to reflect the current SketchUp interface.
With a practical approach to using SketchUp for site plan modelling, this book is designed specifically to meet the needs of intermediate professionals and their workflows.
About the writer
In addition to practising as a landscape architect in Denver, Colorado, Daniel Tal teaches workshops and seminars on Google SketchUp for landscape architects and architects. Additionally, Daniel advises landscape architects and architects on SketchUp tools and future SketchUp developments, as well as beta tests SketchUp software releases.
Google SketchUp for Game Design by Robin de Jongh
A complete game level is built using SketchUp and a wealth of props and textures are included in the book. Designed for fans of Unity 3D, CryEngine, Ogre, Panda3D, Unreal Engine, and Blender Game Engine, this book explains how to create entire 3D worlds in freely available engines. In addition, it targets all game designers and animators who are interested in creating levels and assets to sell in-game asset stores.
About the writer
In addition to his long career as a designer and 3D modeller, Robin de Jongh was an early advocate of SketchUp. SketchUp for Architectural Visualization: Beginner’s Guide is the author’s guide to SketchUp for Computer Aided Product Design from Nottingham Trent University
SketchUp for Builders
A Comprehensive Guide for Creating 3D Building Models Using SketchUp by John Brock.
SketchUp is a 3D modelling application used in areas ranging from civil and mechanical engineering to motion picture and video game design. Building industry professionals have obvious benefits from three-dimensional modelling. However, there are few resources available to convert architectural designs into reality.
About the writer
A custom home builder with over 30 years of experience, John Brock provides practical advice on how to understand what you’re building before it’s built. SketchUp modelling is shown in this valuable guide as a means of preventing cost overruns, construction delays, and design flaws.
Google SketchUp for Dummies
With Google SketchUp, you can create 3D models of buildings, furniture, or your own unique creations in no time at all. This software is designed with architects and other design gurus in mind. The best part is that the book is free on the internet! It will take you no time at all to learn how to use SketchUp – just download it, open it up, and you’ll be modelling in no time.
About the writer
Aidan Chopra represents SketchUp at Google as a product evangelist. Hundreds of thousands of SketchUp users worldwide receive his e-newsletter and blog, SketchUpdate.
Google SketchUp: The Missing Manual
This Missing Manual is the ideal place to start if you want to learn how to create 3-D models with Google SketchUp. In no time at all, you’ll be creating detailed 3-D objects, including building plans, furniture, landscaping plans, and even characters for computer games. This entertaining, reader-friendly guide provides step-by-step instructions on how to create them.
About The Writer
Christopher Grover, his wife, and their two kids reside in Fairfax, California. Chris graduated from Emerson College in Boston, Massachusetts, with degrees in both creative writing and film. He has more than 25 years of experience as a technical writer, advertising copywriter, and product publicist.
SketchUp for Interior Design: 3D Visualizing, Designing, and Space Planning
For interior designers and students who want to learn how to use SketchUp for Interior Design, this book serves as a practical introduction.
Before creating space plans, furniture, cabinetry, and accessories, and incorporating manufacturers’ models into project plans, the book explains how to create 3D models, create space plans, model furniture, cabinetry, and accessories, and create final presentations and animated walk-throughs. To make this a good introduction to the subject, each chapter includes clear explanations and helpful illustrations.
About the author
As a teacher, Lydia Cline teaches 3D printing, SketchUp, Autodesk Fusion 360, Meshmixer, Tinkercad, and board drafting at Johnson County Community College in Overland Park, KS. Her specialty area is 3D printing. She has created video courses, held workshops, judged at competitive technology events, and loves technology in general.


